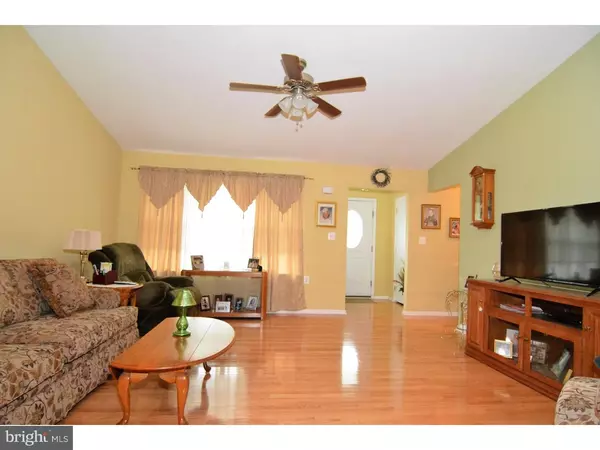For more information regarding the value of a property, please contact us for a free consultation.
Key Details
Sold Price $218,500
Property Type Single Family Home
Sub Type Detached
Listing Status Sold
Purchase Type For Sale
Square Footage 1,380 sqft
Price per Sqft $158
Subdivision Spicer Estates
MLS Listing ID 1002457338
Sold Date 10/04/16
Style Ranch/Rambler
Bedrooms 2
Full Baths 2
HOA Fees $54/ann
HOA Y/N Y
Abv Grd Liv Area 1,380
Originating Board TREND
Year Built 2004
Annual Tax Amount $5,122
Tax Year 2015
Lot Size 9,148 Sqft
Acres 0.21
Lot Dimensions 58 X 147
Property Description
Enjoy the privacy and the cool shade from the mature trees and landscaping from the back patio that highlights this attractive home. This home offers a premium lot with irrigation system and boasts a beautiful stamped patio in front and stamped patio in the back which overlooks the private back yard. As you enter the home you will be pleasantly surprised with the beautiful hardwood flooring that flows through most of the main floor and into the bright airy sun drenched sunroom. This home also features newer carpeting through out the bedrooms. Both the main bathroom and master bathroom have been remodeled in 2015. The interior walls have custom paint colors through out, which accent the beautiful floors and d cor of this home. The kitchen offers a open concept floor plan and boasts a breakfast bar, cabinets with decorative crown molding, tile backsplash, recess lighting and open to the dining room area. The owners continue to update features on their home, including, gutter guards in (2014), blinds in 2015 and brand new blinds in master bedroom, sump pump only 3 yrs. old and the list goes one. There is nothing to do but move in this home. Easy walk to the historic Mullica Hill downtown area, Enjoy the nature surrounding Ella Harris Park and convenient shopping and dining.
Location
State NJ
County Gloucester
Area Harrison Twp (20808)
Zoning R1
Rooms
Other Rooms Living Room, Dining Room, Primary Bedroom, Kitchen, Bedroom 1, Laundry, Other
Interior
Interior Features Ceiling Fan(s), Kitchen - Eat-In
Hot Water Natural Gas
Heating Gas, Forced Air
Cooling Central A/C
Flooring Wood, Fully Carpeted, Tile/Brick
Equipment Built-In Range, Dishwasher, Built-In Microwave
Fireplace N
Appliance Built-In Range, Dishwasher, Built-In Microwave
Heat Source Natural Gas
Laundry Main Floor
Exterior
Exterior Feature Patio(s)
Garage Spaces 1.0
Utilities Available Cable TV
Water Access N
Accessibility None
Porch Patio(s)
Attached Garage 1
Total Parking Spaces 1
Garage Y
Building
Lot Description Level
Story 1
Sewer Public Sewer
Water Public
Architectural Style Ranch/Rambler
Level or Stories 1
Additional Building Above Grade
Structure Type Cathedral Ceilings,9'+ Ceilings
New Construction N
Schools
Middle Schools Clearview Regional
High Schools Clearview Regional
School District Clearview Regional Schools
Others
Senior Community Yes
Tax ID 08-00057 12-00084
Ownership Fee Simple
Read Less Info
Want to know what your home might be worth? Contact us for a FREE valuation!

Our team is ready to help you sell your home for the highest possible price ASAP

Bought with Dawn Proto • Century 21 Hughes-Riggs Realty-Woolwich
GET MORE INFORMATION





